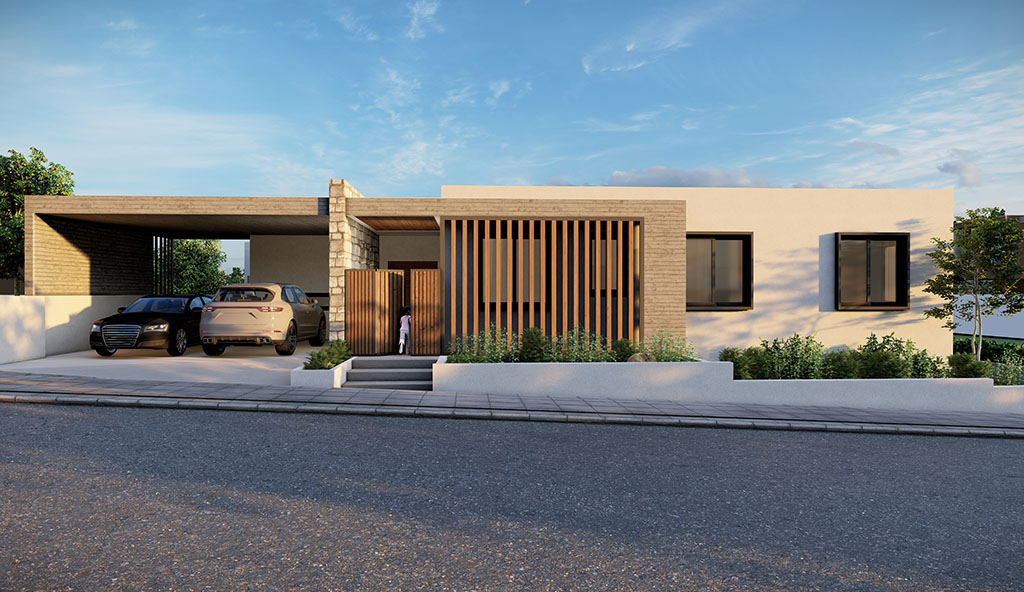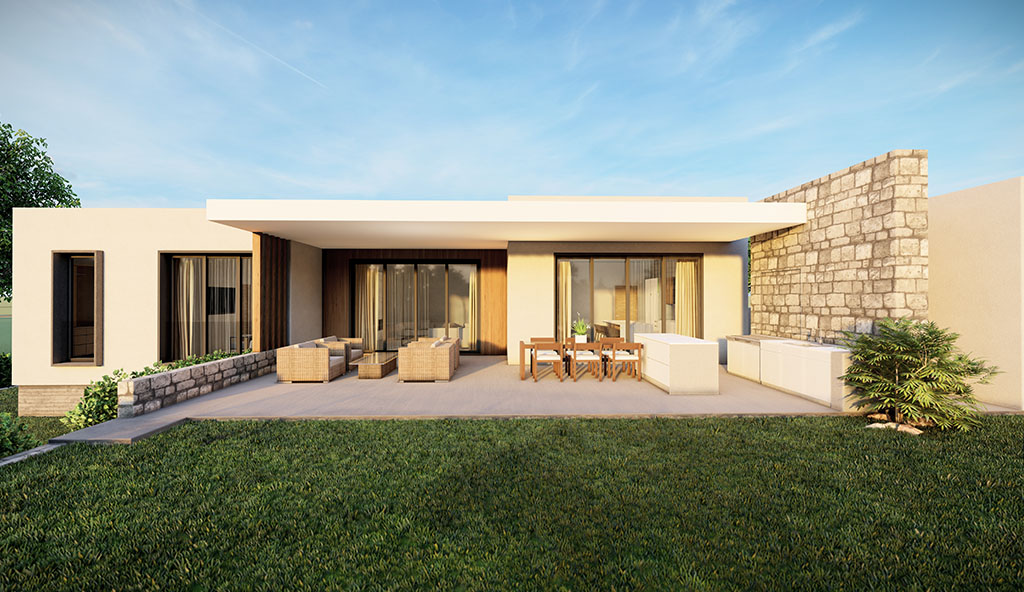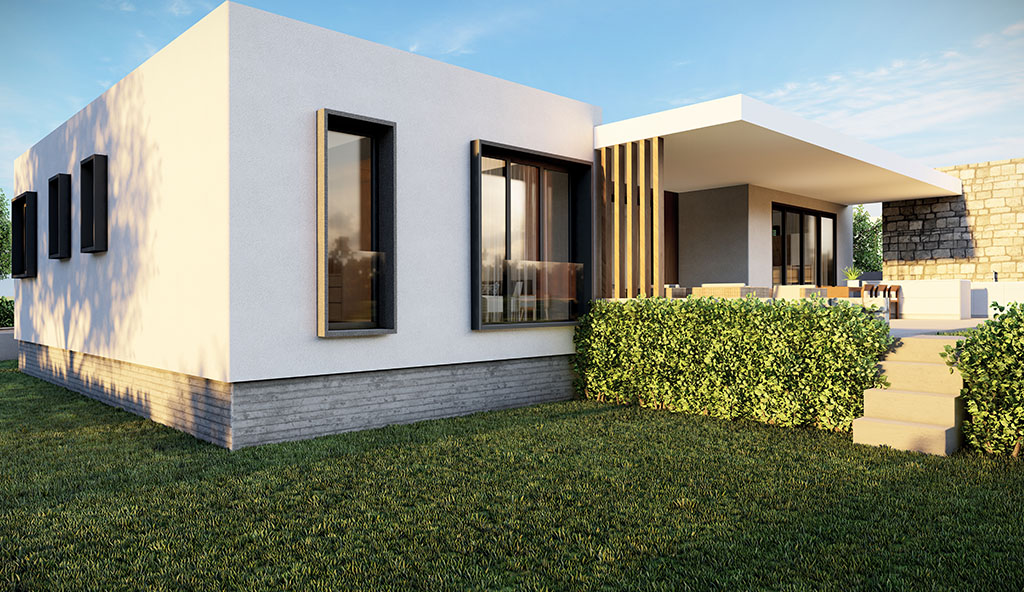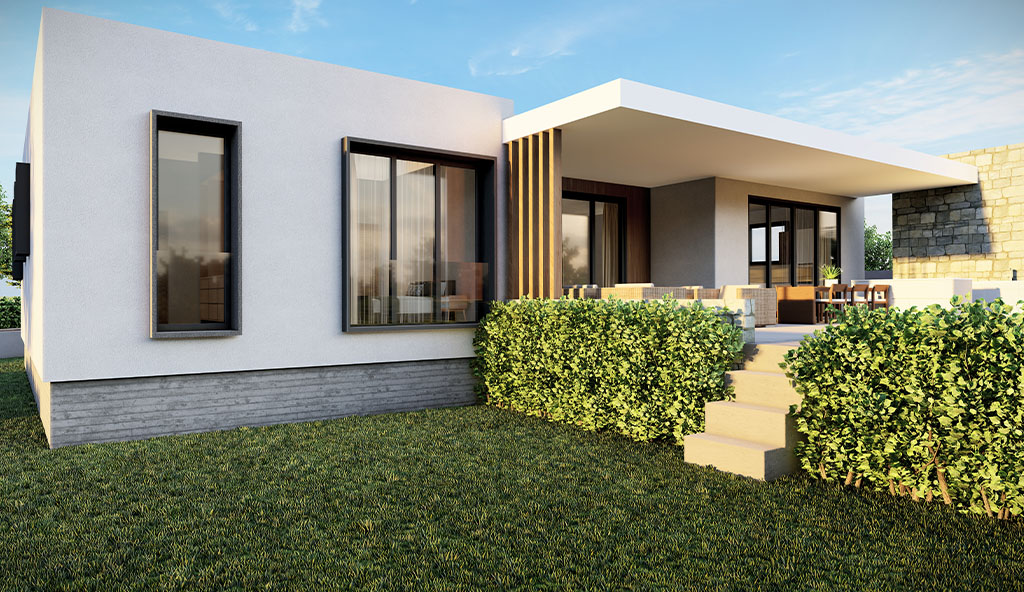Through the design development of this project there was a consideration of the level differences to maximize privacy. The brief required a one – level house and by the space arrangement and planning the physical level differences have helped in having the bedrooms at a higher level from the road.
The layout of the house is separated in two zones. These are, the open living and kitchen area with connections to a covered veranda and BBQ space and the bedrooms and office area with smaller openings that the volume shapes the corner of the plot.
TYPE: RESIDENTIAL
LOCATION: PAPHOS
AREA: 214 SQM
DESIGN: 2023
STAGE: DESIGN



