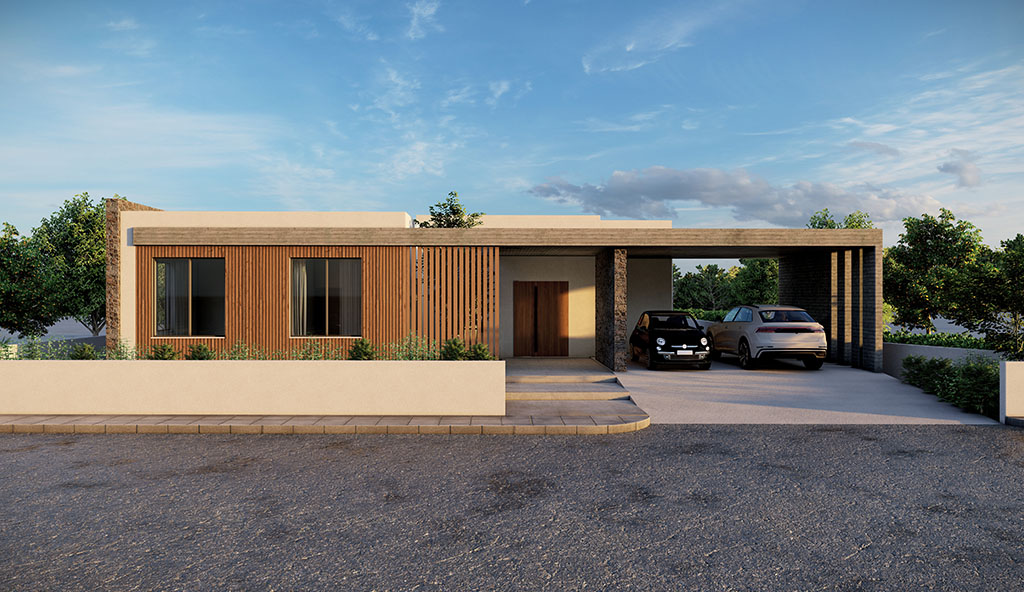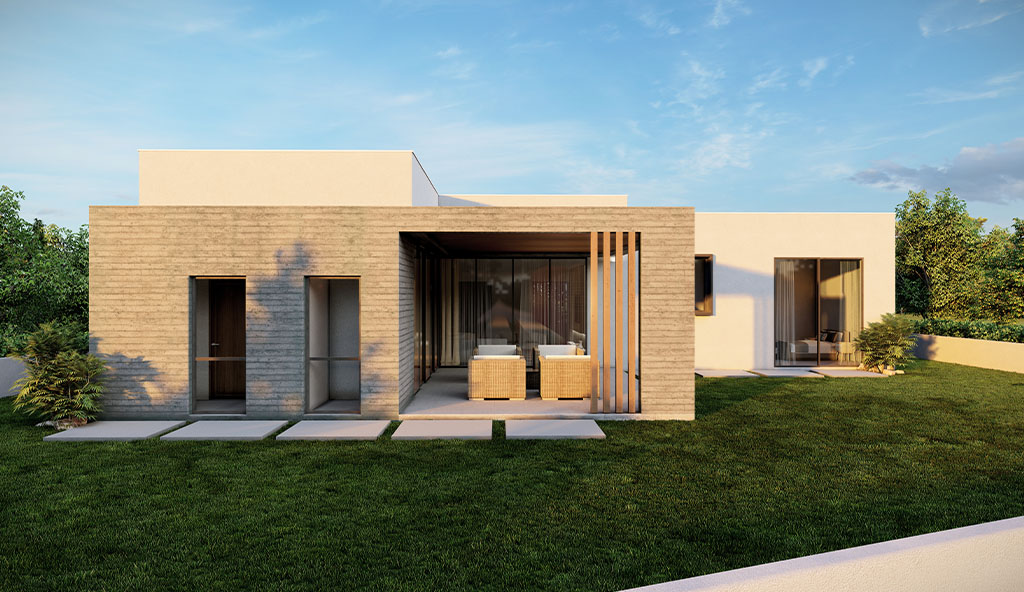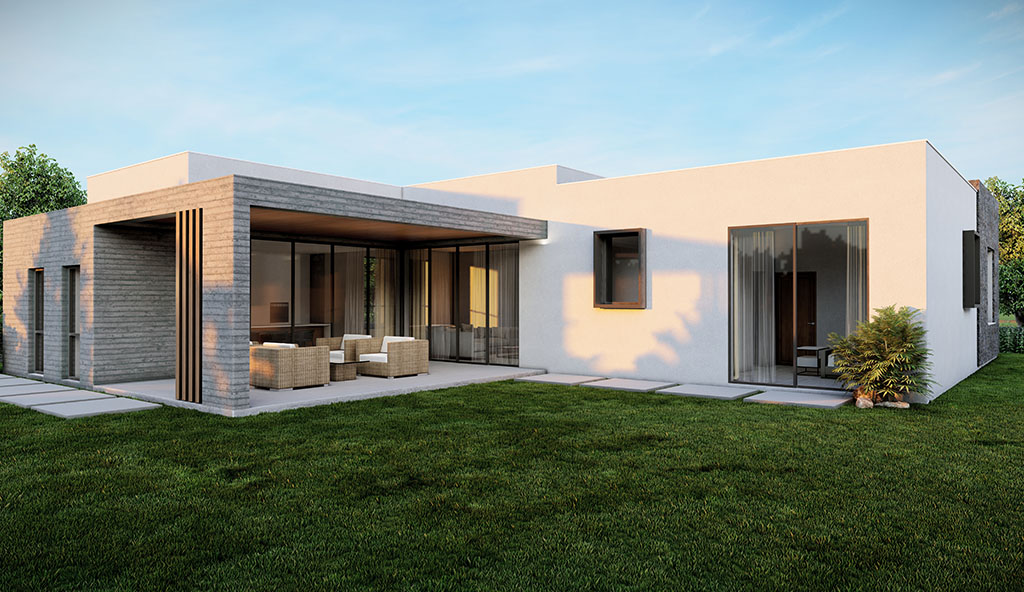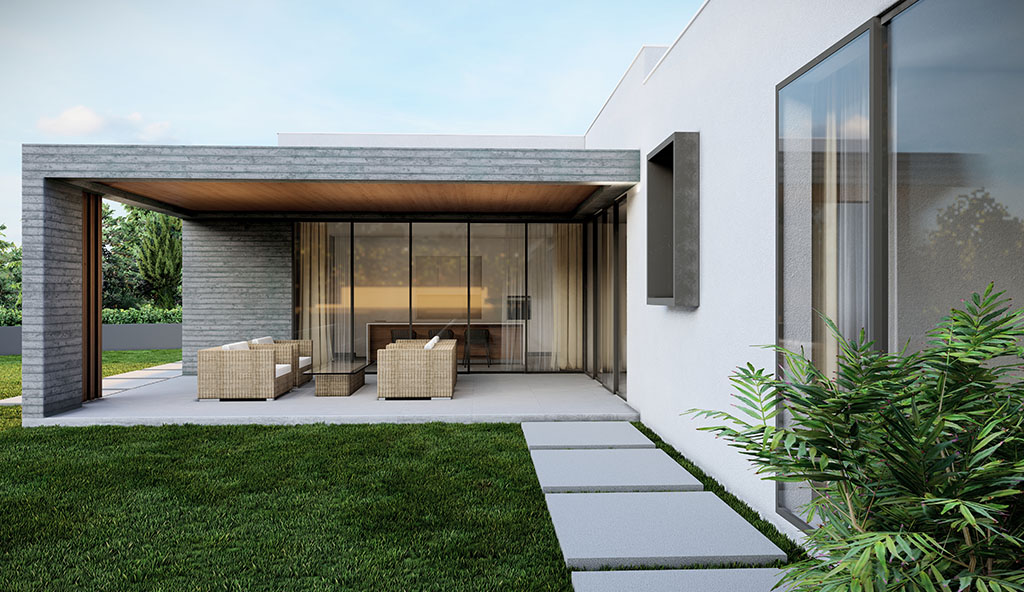A contemporary house with planked concrete and timber elements to emphasize the different volumes designed. The idea was to create a one-level house that will connect the living room and kitchen area to a covered veranda.
The main entrance of the house is set back and adjacent to a void space that will be planted. The house accommodates three bedrooms and is located in order to maximize the natural light and ventilation in all spaces. The space arrangement creates a ‘public’ and ‘private’ zone that is important for the daily function of the residents.
TYPE: RESIDENTIAL
LOCATION: PAPHOS
AREA: 178 SQM
DESIGN: 2023
STAGE: CONSTRUCTION



