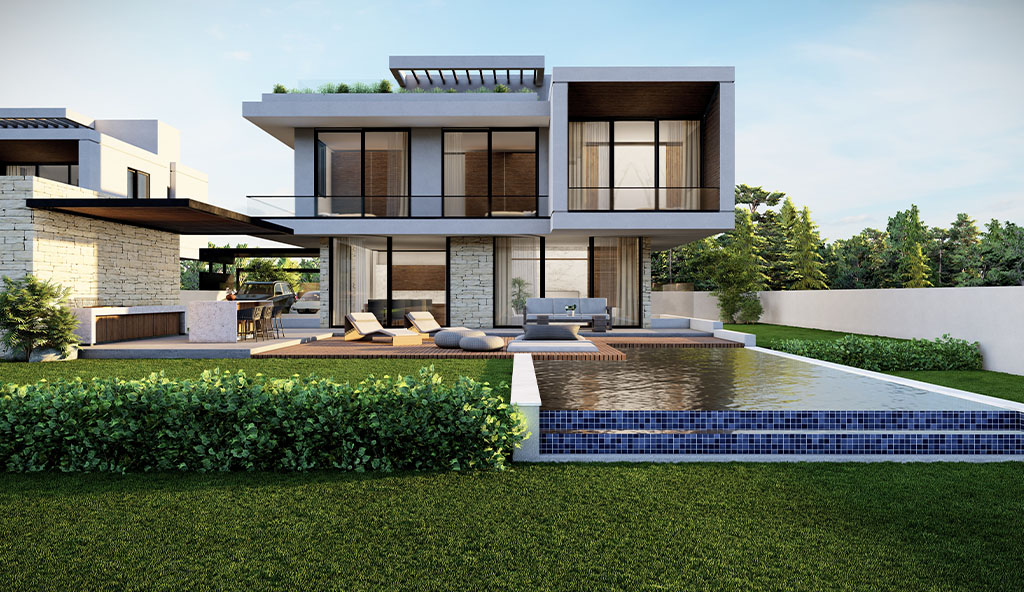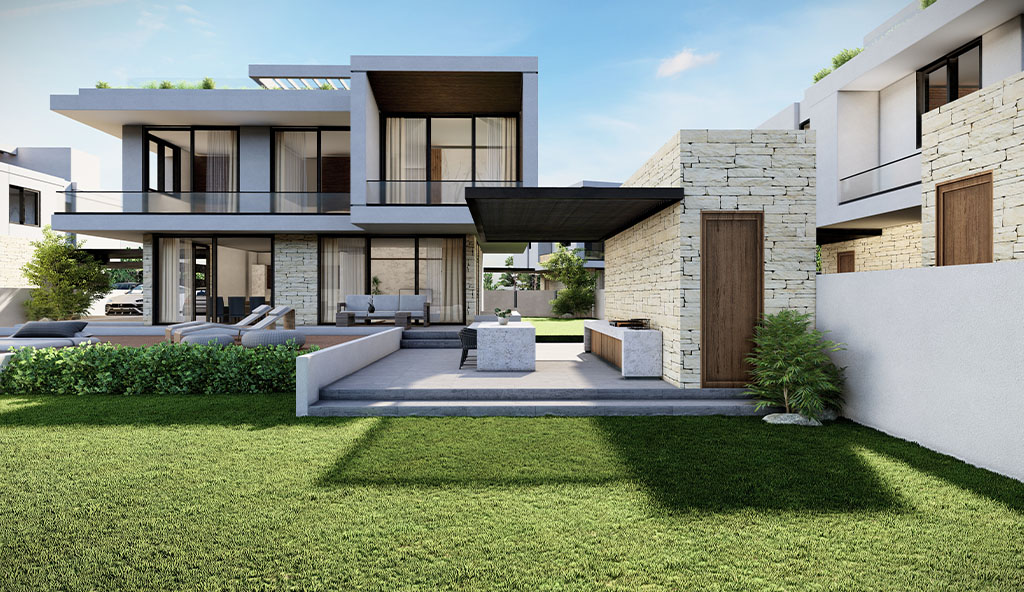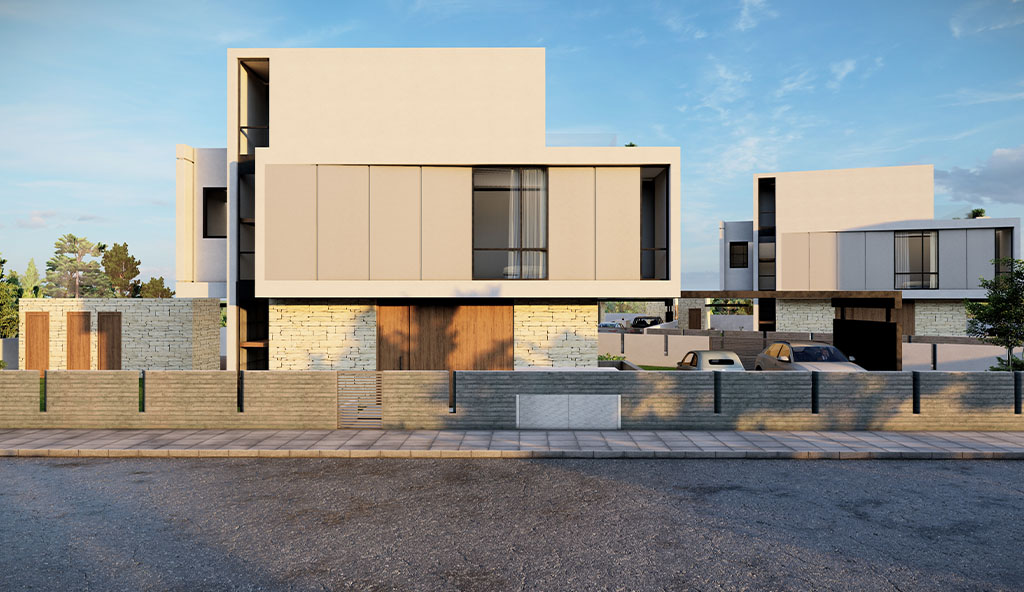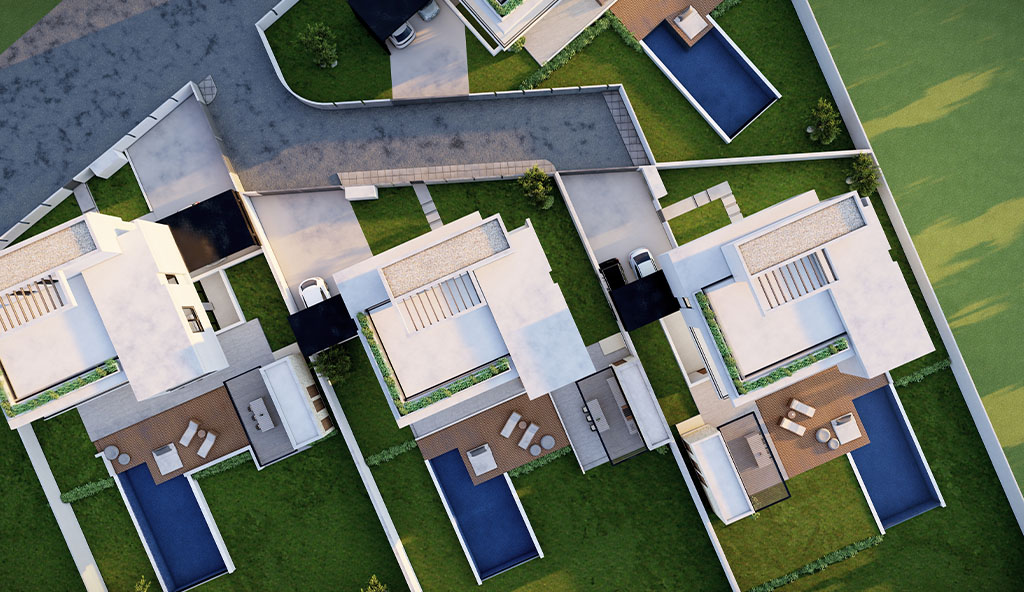The project consists of four luxury villas with spacious exterior areas with private swimming pools. Each villa has a basement area with ancillary spaces and in the ground floor there are the living kitchen and dining areas. The ground level is cladded with stone while the upper floor that is designed to overhung is left white in order to emphasize the volumes designed.
Due to its location with views to the sea, large openings and veranda spaces were designed. The veranda in the upper floor wraps along the perimeter of the building while a separated extruded volume is proposed for the master bedroom with its private veranda area. The materials used are stone and timber cladding that are used to compliment the design and to connect the development with the surrounding environment.
TYPE: RESIDENTIAL
LOCATION: PEYIA, PAPHOS
AREA: 788 SQM
DESIGN: 2023
STAGE: CONSTRUCTION



