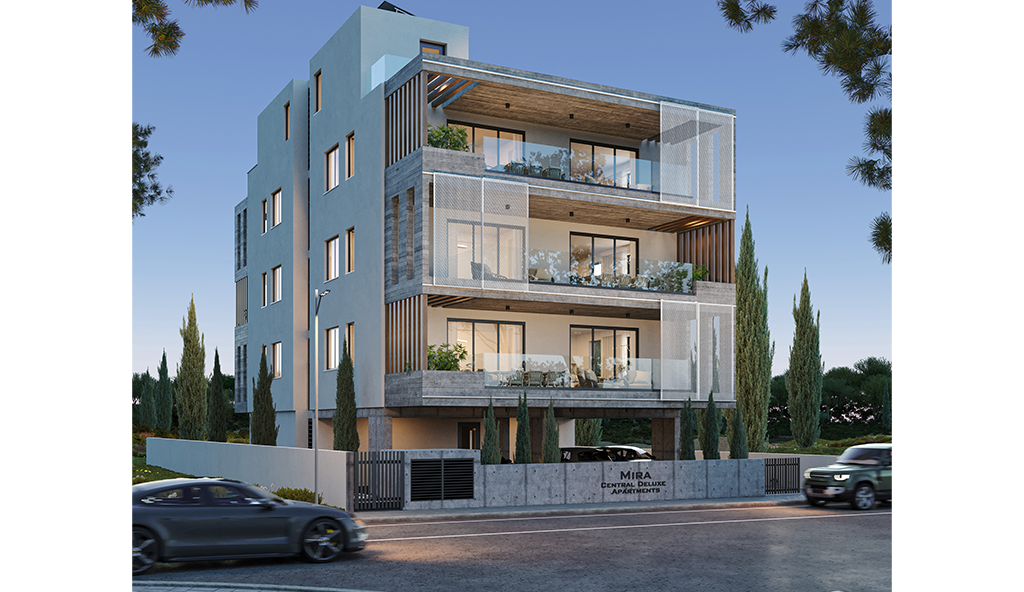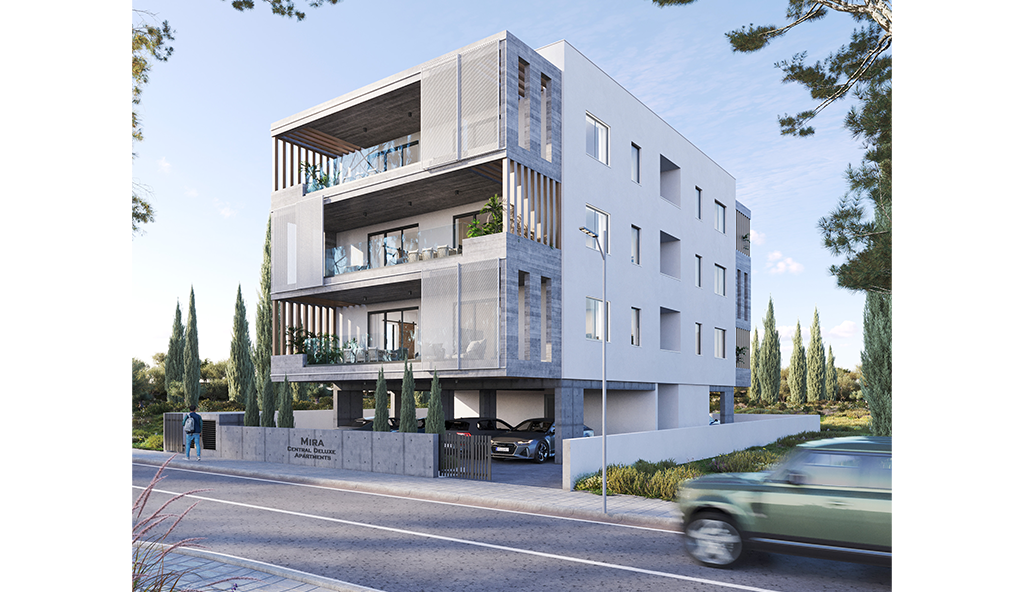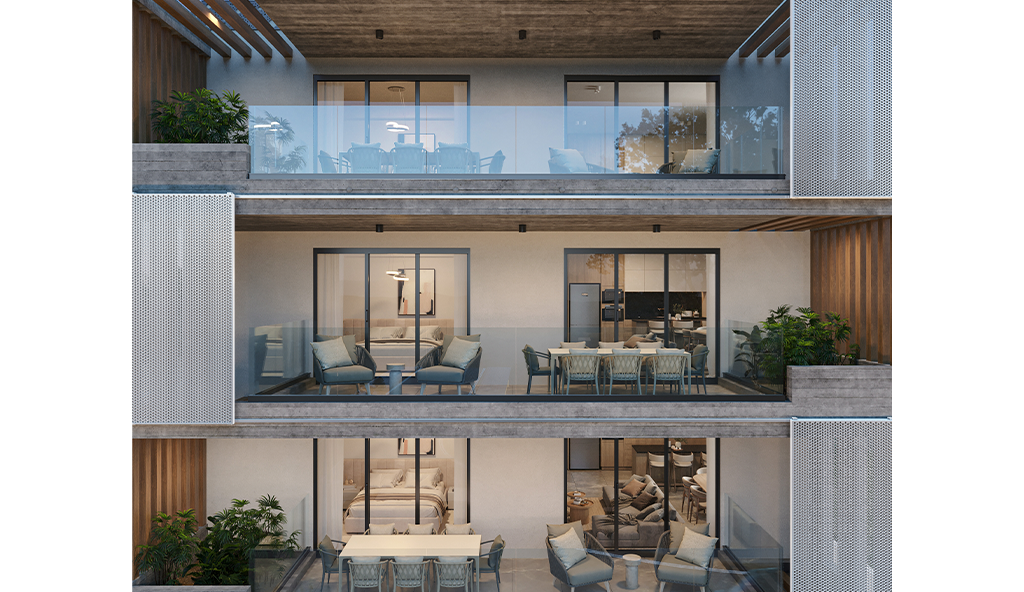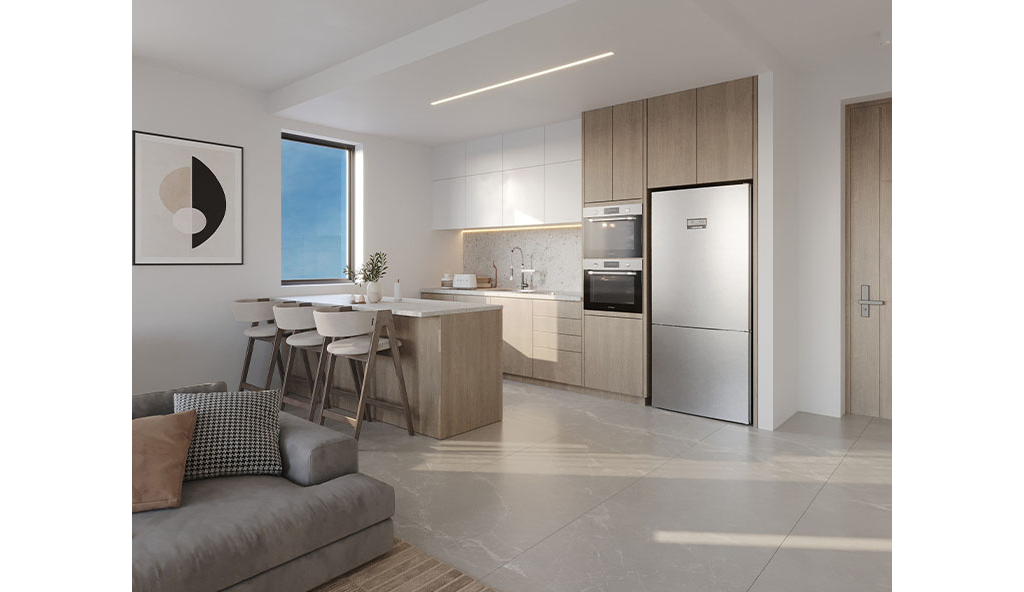A residential block of flats development that was designed to provide open plan two-bed apartments that will have that maximum area permitted for covered verandas. The design used the circulation elements – staircase and lift- to separate the apartments in each floor for greatest privacy.
The verandas in the front and rear elevations are forming a separate planked concrete volume with planters that give a more urban and environmentally friendly aesthetic to the building.
TYPE: RESIDENTIAL
LOCATION: PAPHOS
AREA: 536 SQM
DESIGN: 2023
STAGE: CONSTRUCTION
3D VISUALISATION: TRAVEL WITH VR



