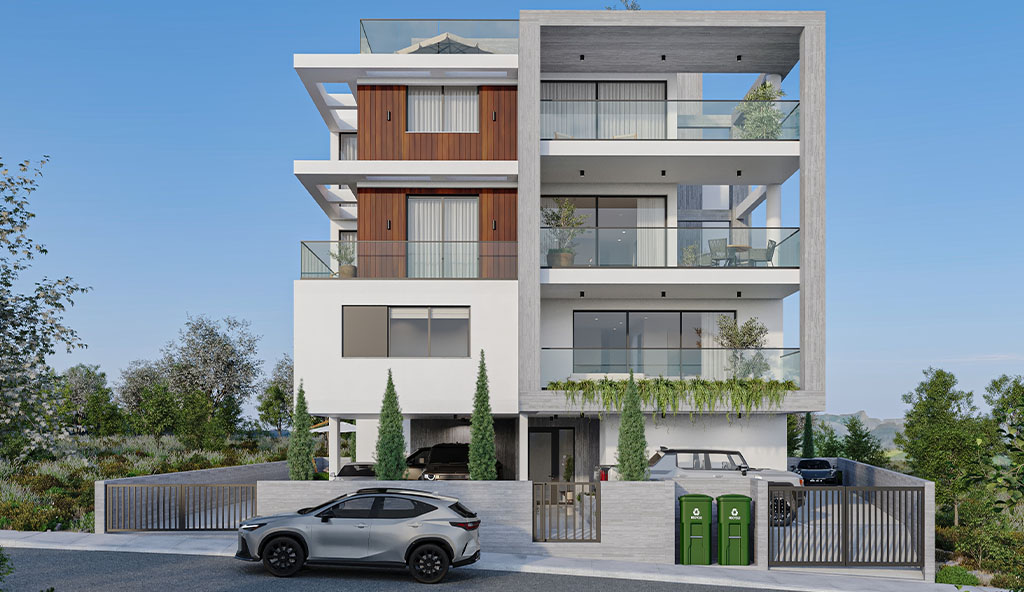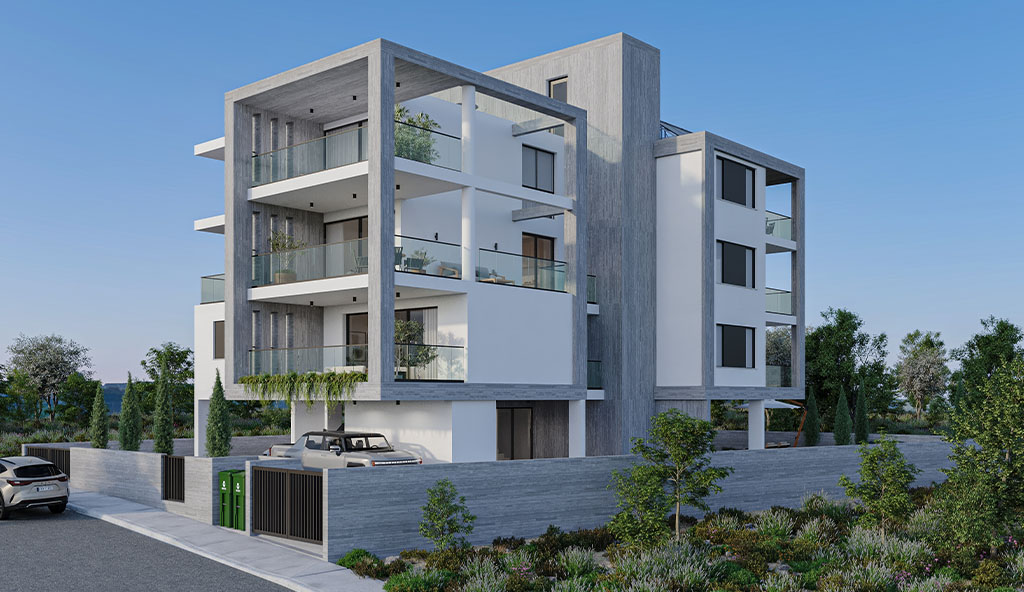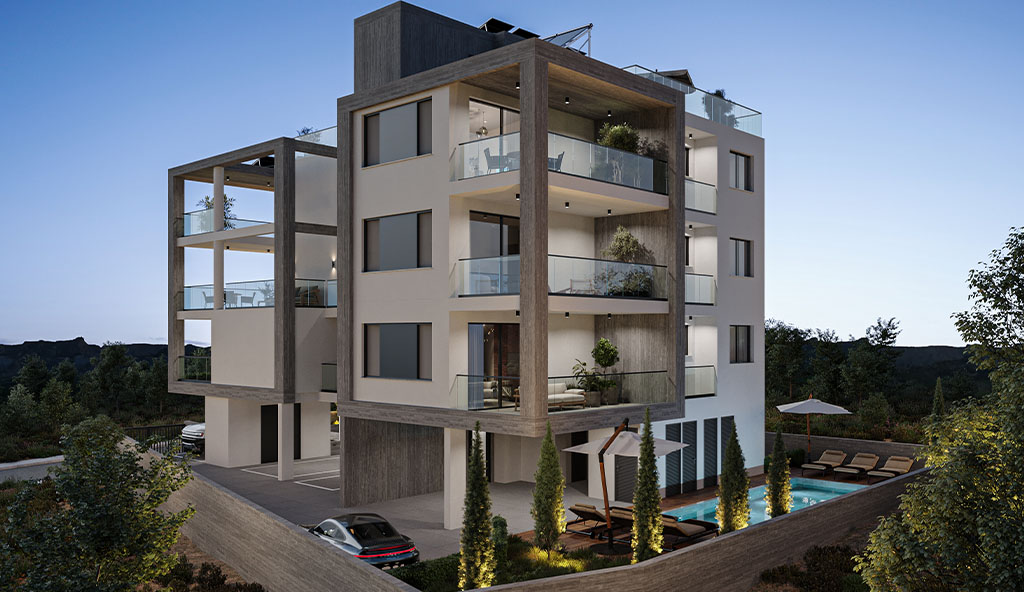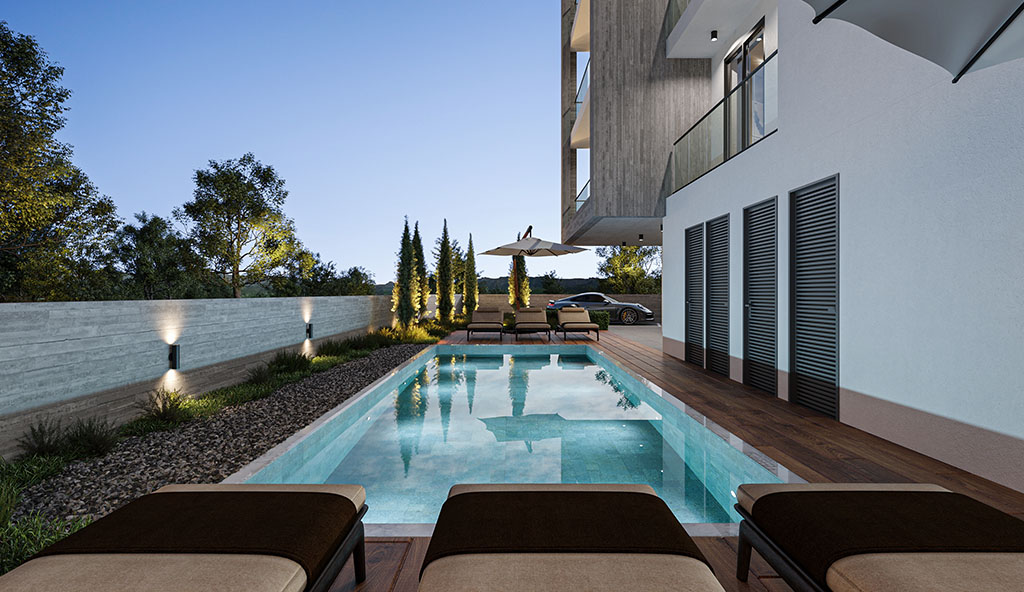The design of this project had to embrace the structural elements and create the facades of this apartment building. Planked concrete and timber cladding are used to provide a contrast of materials and vertical elements are creating a frame around the verandas of all three floors.
TYPE: RESIDENTIAL
LOCATION: PAPHOS
AREA: 550 SQM
DESIGN: 2024
STAGE: DESIGN
3D VISUALISATION: TRAVEL WITH VR



