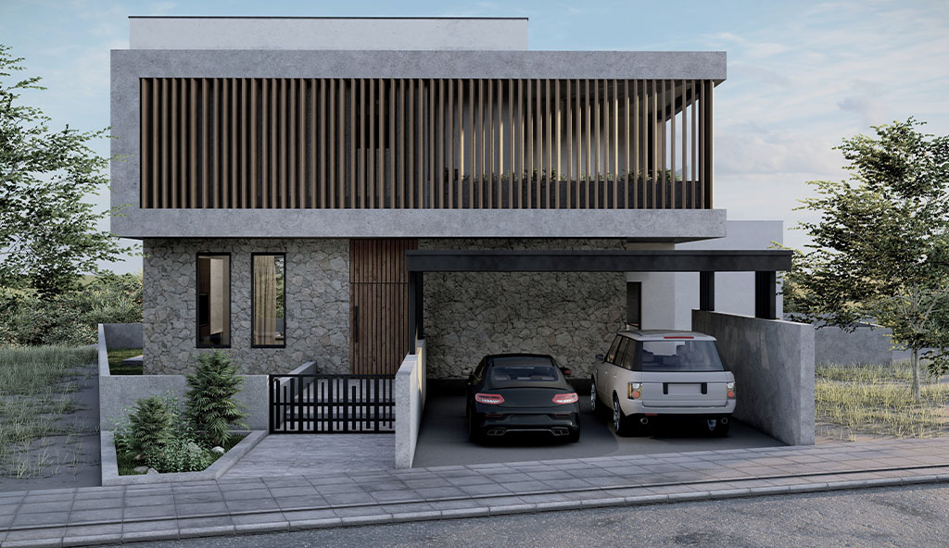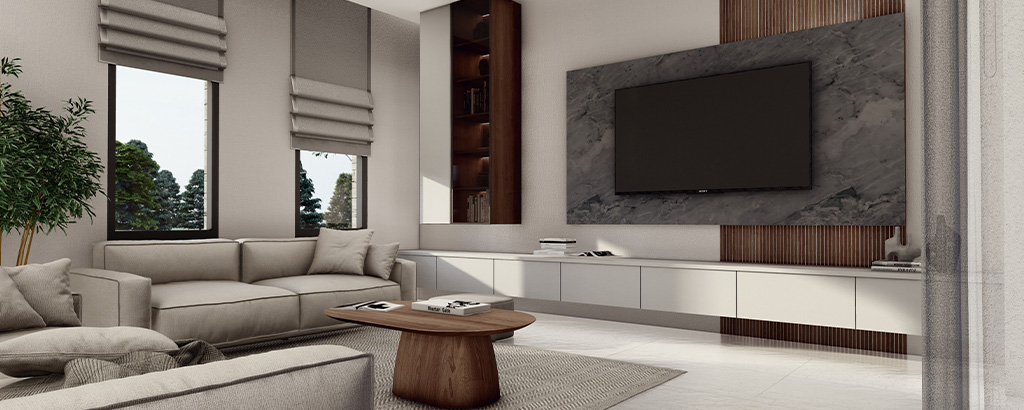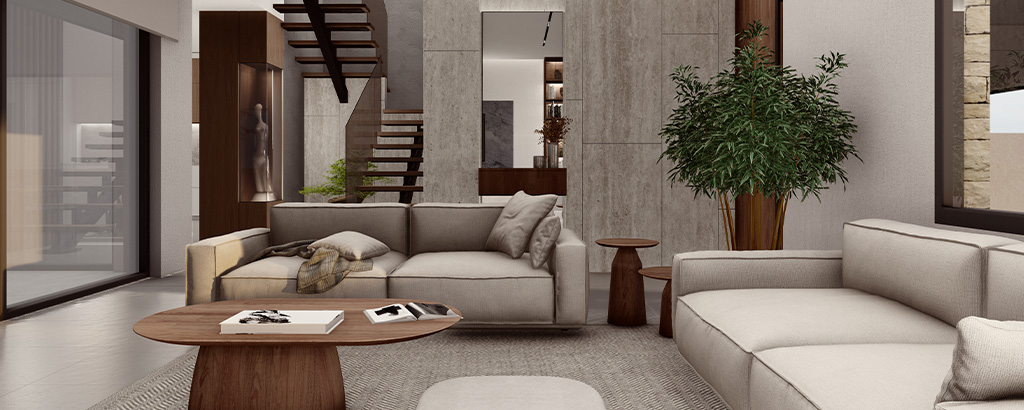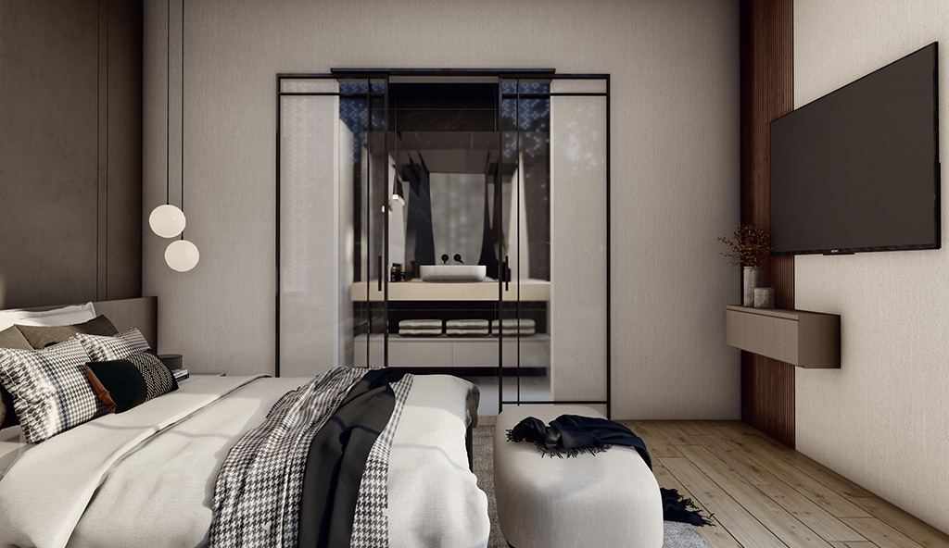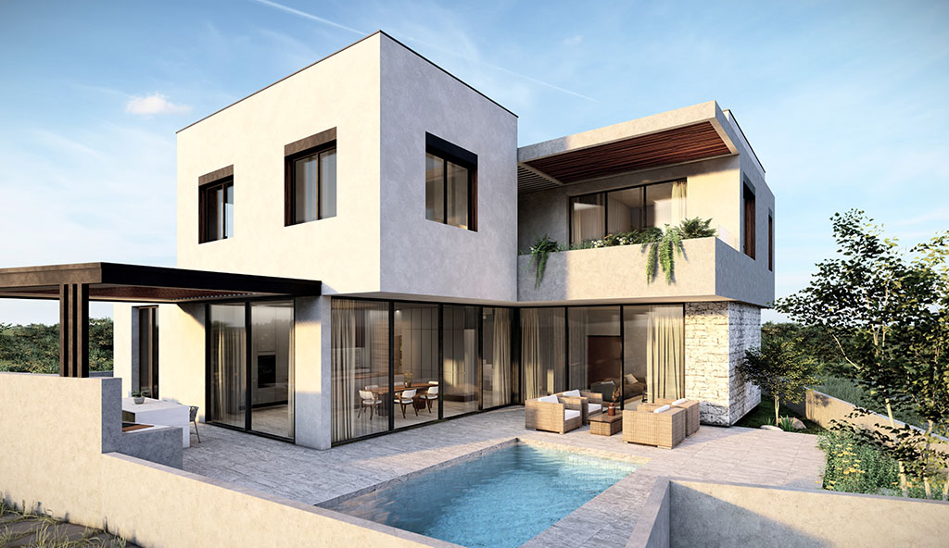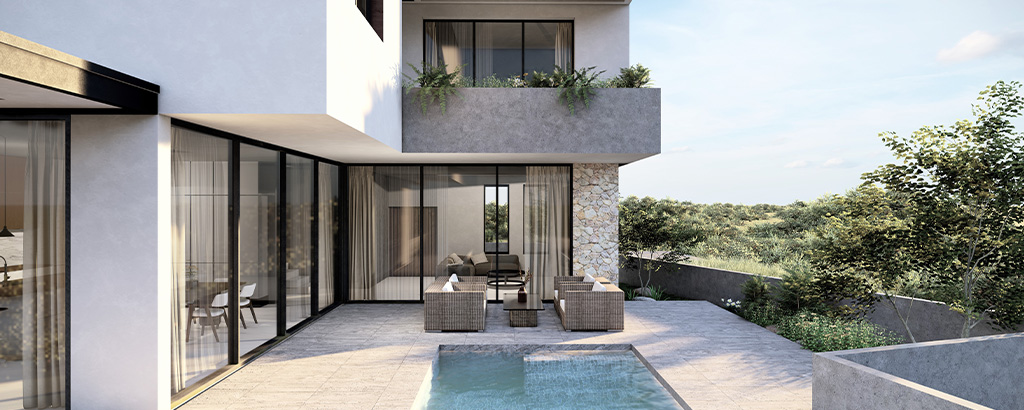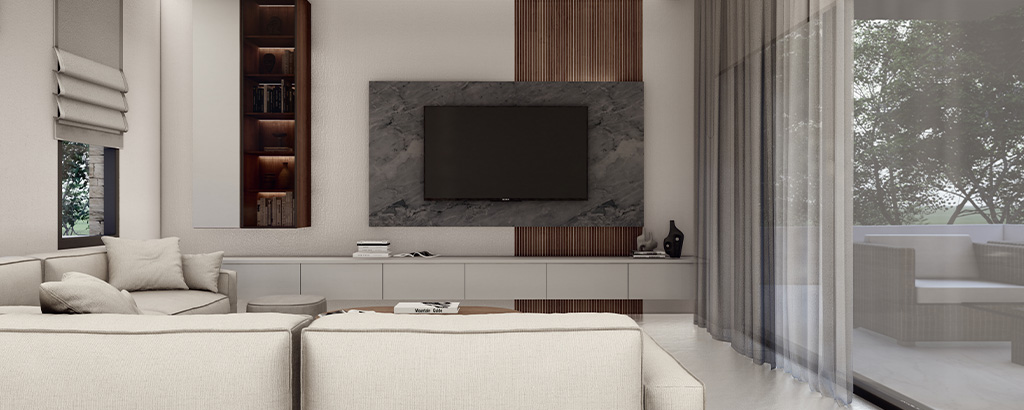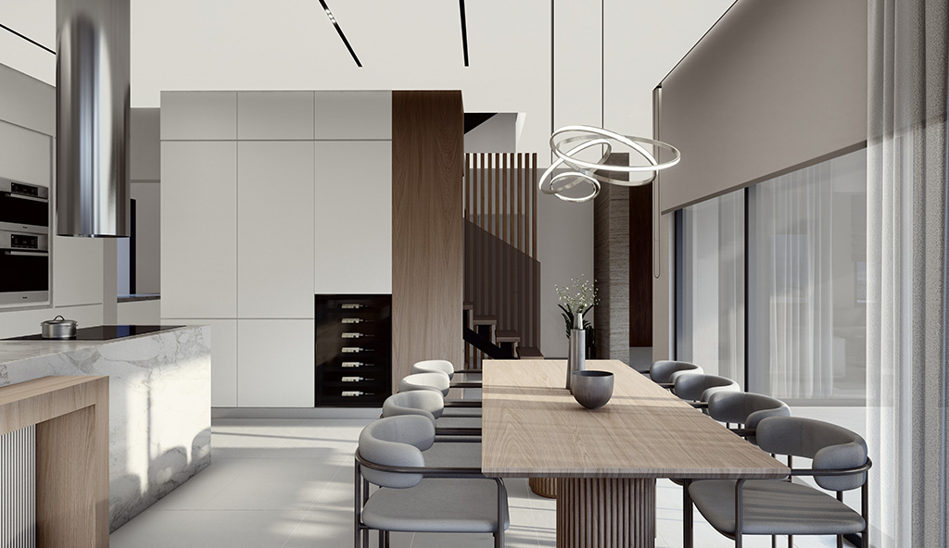The house is located in a quite area with views to green fields in the south-west. During the design stage, emphasis was given in taking advantage the pros of the location with the living spaces overlooking an enclosed garden and swimming pool area creating strong relationships between the interior and exterior spaces.
The first floor accommodates three bedrooms and a pantry and is connected with a metal staircase with the ground floor. Extracted volumes of the upper floor provide shade in the exterior sitting areas and maximize the use of space.
TYPE: RESIDENTIAL
LOCATION: MONI, LIMASSOL
AREA: 248 SQM
DESIGN: 2023
STAGE: CONSTRUCTION
