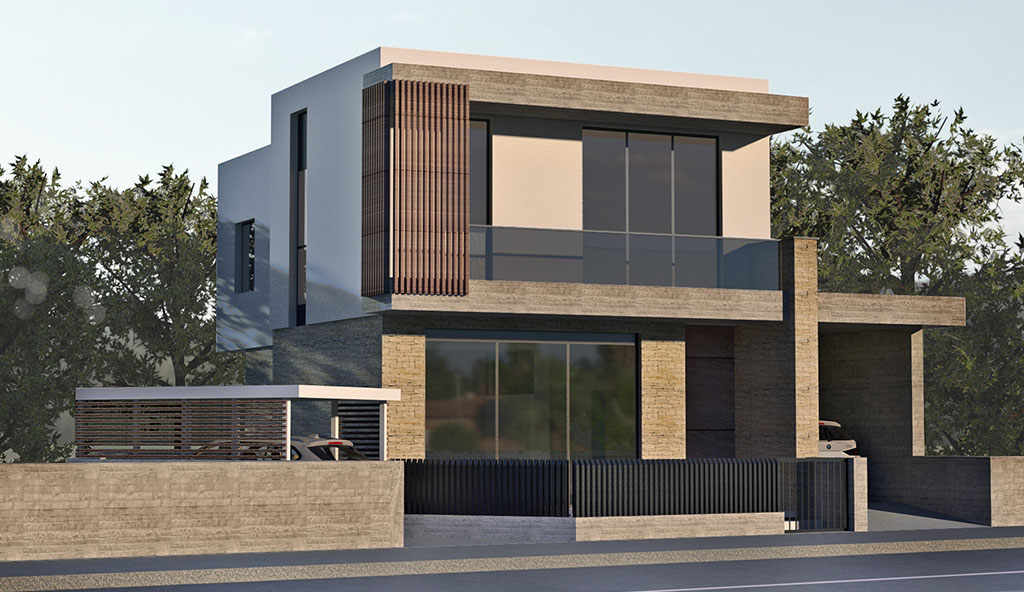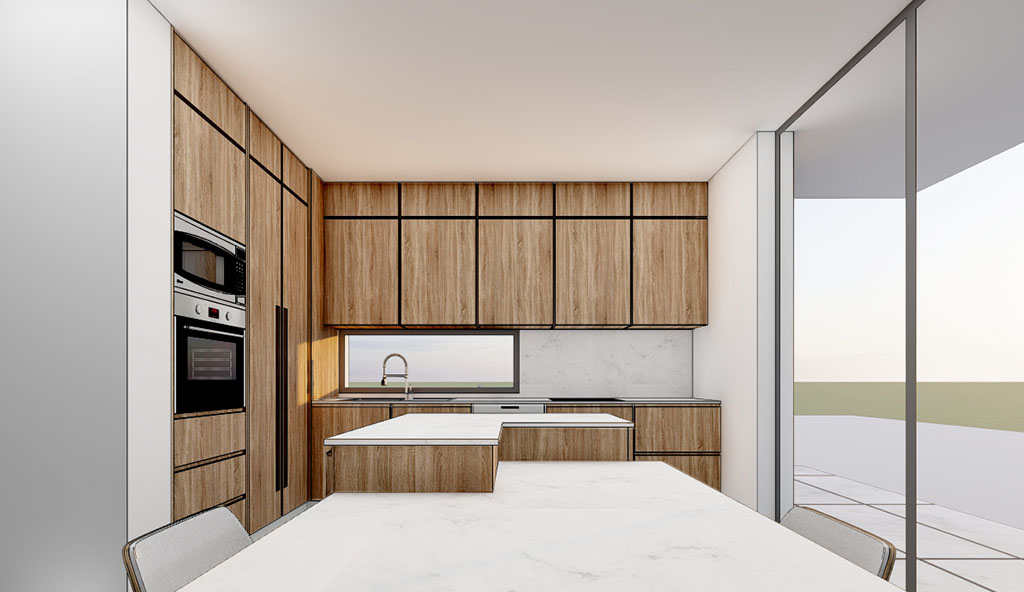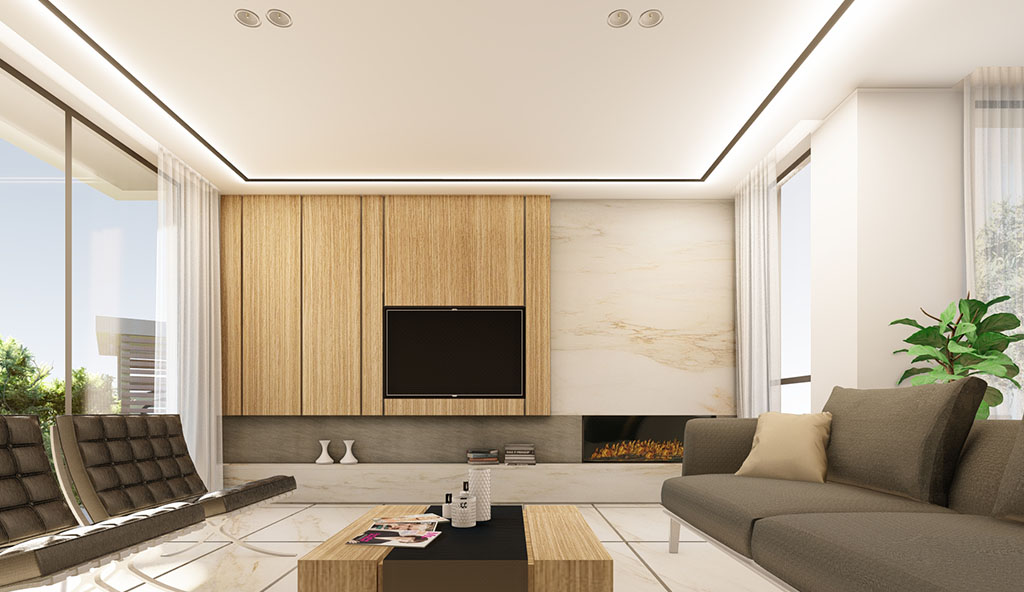The house was designed taking into account the principles of contemporary living and the site’s restrictions for a final outcome that would correspond to the clients’ needs. The form of the house in this project was mostly driven by the shape of the site looking to take advantage of the natural light and create a sense of openness and connection with the outside.
The entrance in the ground level leads to an open living and dining space with large openings connecting the views of the front to the rear parts of the site. The kitchen is located at the south with large openings connecting to the covered veranda and the pool area. The area of the kitchen was considered as one of the main points of the family getting together and through the large openings there is a connection with the external space. The first floor extends from the ground floor at the north and the south providing covered spaces at ground level.
TYPE: RESIDENTIAL
LOCATION: PAPHOS
AREA: 230 SQM
DESIGN: 2019
STAGE: COMPLETED



