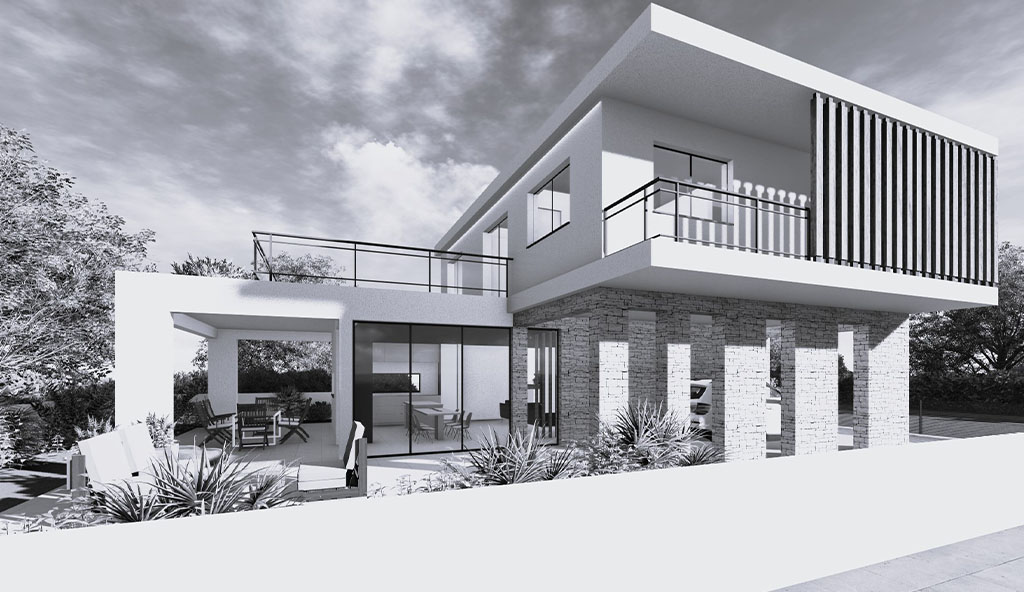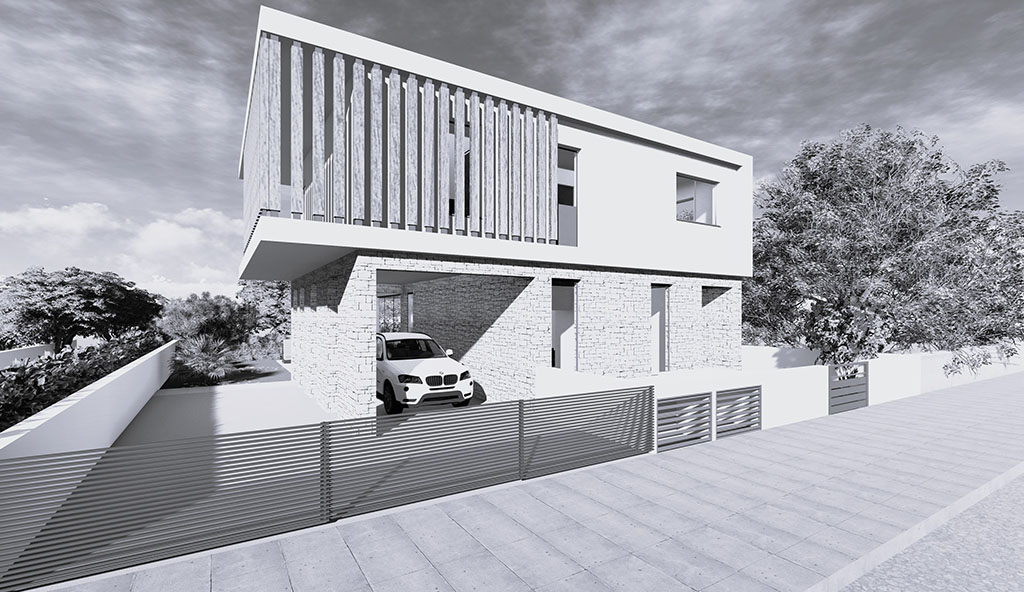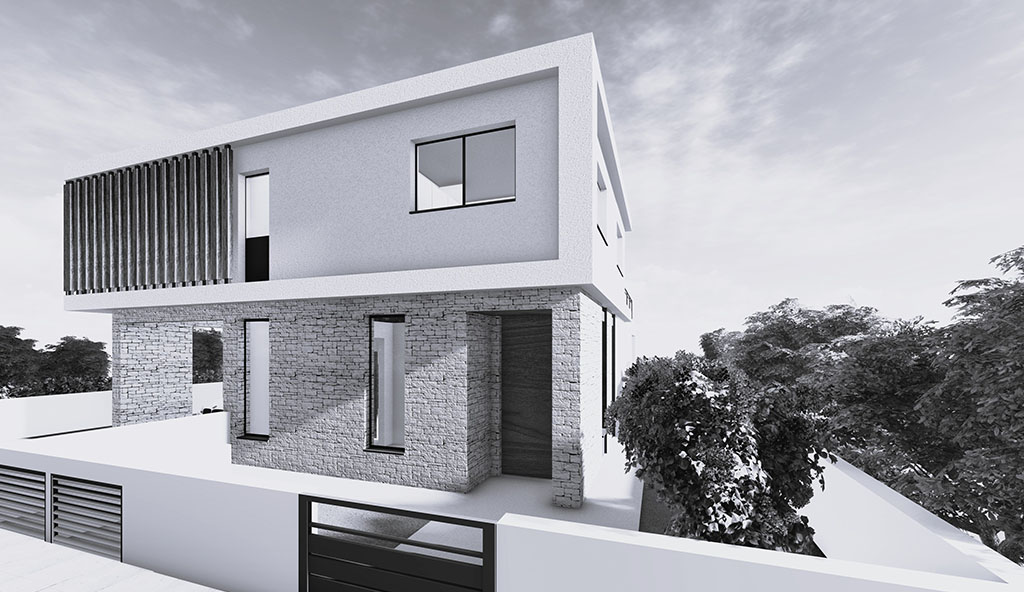The design idea for the project was to create two boxes placed together in different directions creating a covered area at ground level and a roof garden at the floor above.
The living – dining and kitchen spaces are connected to the outside through large openings with views to the garden and access to the covered veranda. The idea was to connect the indoor open plan space with the external areas and giving the ability to the family to use them as one.
The upper floor consists of three bedrooms and due to the form of the house there is access from the first floor to the roof of the ground floor that will be used as a roof garden with beautiful views to the city.
TYPE: RESIDENTIAL
LOCATION: LIMASSOL
AREA: 170 SQM
DESIGN: 2019
STAGE: COMPLETED


