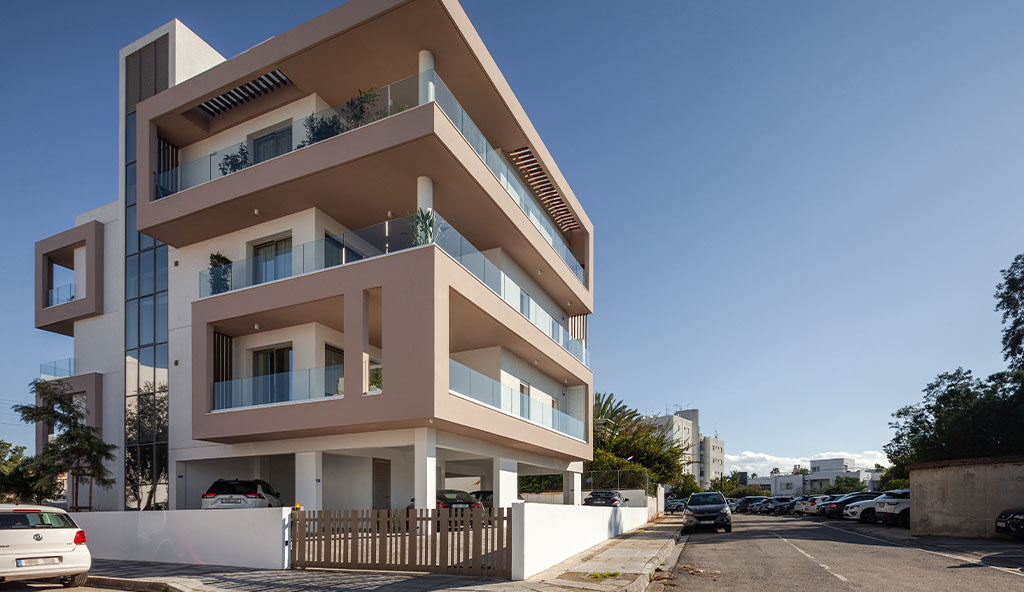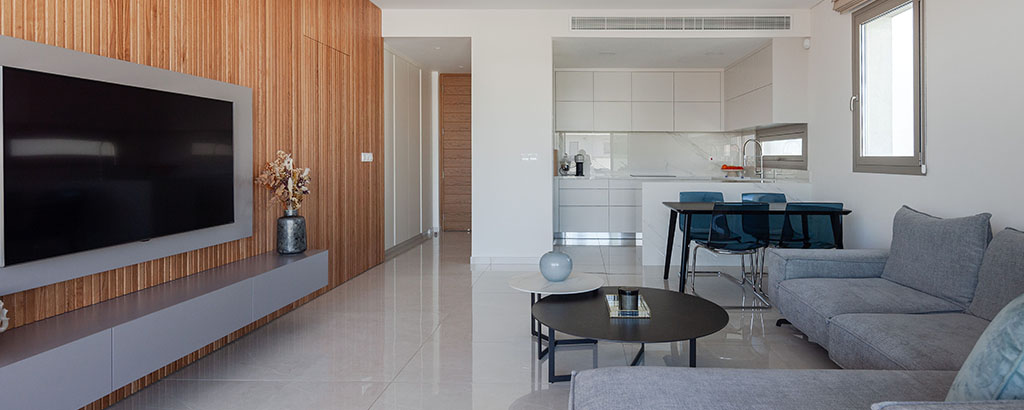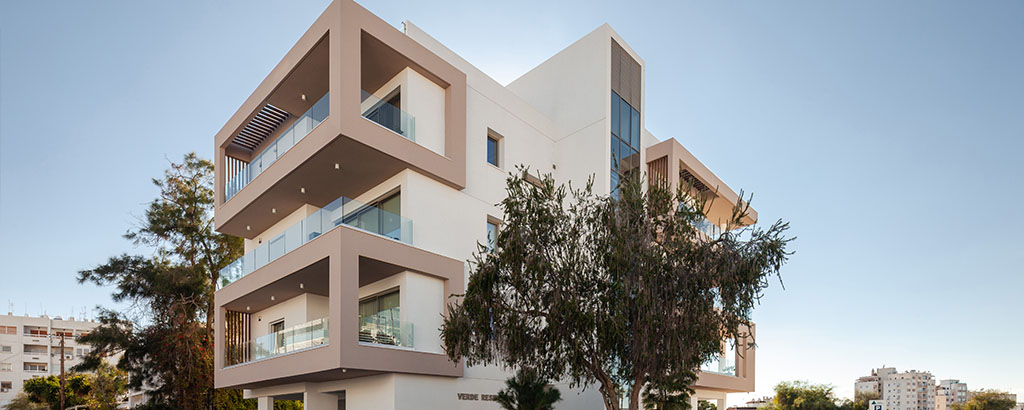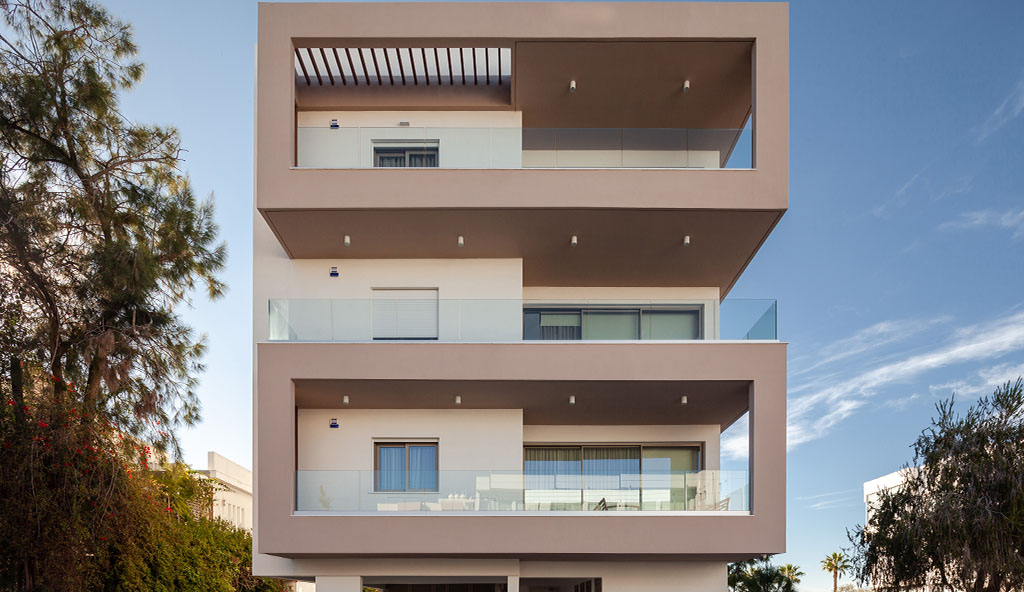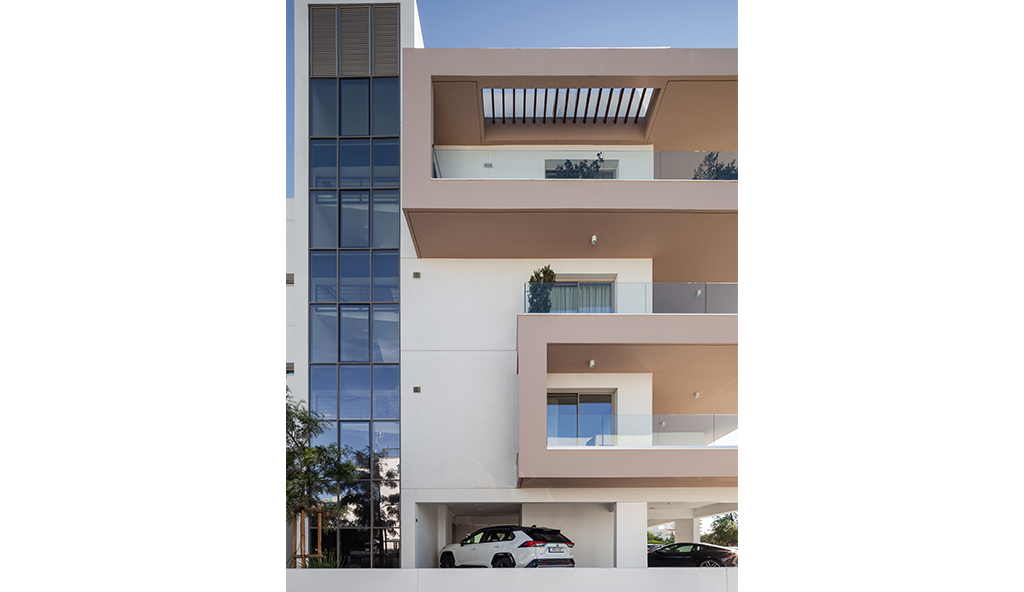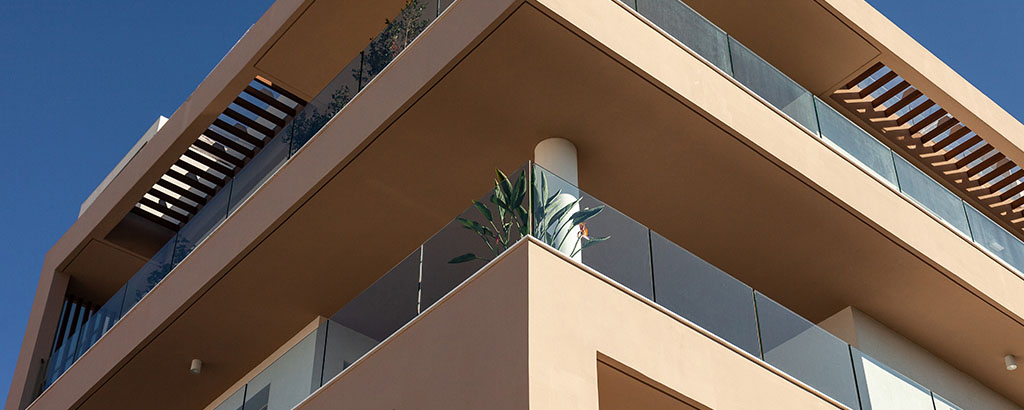The design was based in creating extruded volumes to accommodate the verandas of each apartment that will also embrace the main building following the location of the site in a corner plot.
The building was designed to create a ‘circulation zone’ for the staircase and the lift in order to separate the different apartments on each floor ensuring the privacy of the owners. At the staircase facing directly the road and in a key orientation of the plot a curtain wall was constructed emphasizing the vertical communication in the building and directing the users to the main entrance.
A key to the design was to create comfortable spaces, to add storage areas along with a small pantry in each apartment looking to make the everyday life of the users easier. Moreover, the project waw designed to allow easy access and use to wheelchair users based on the latest regulations.
TYPE: RESIDENTIAL
LOCATION: NICOSIA
AREA: 680 SQM
DESIGN: 2019
STAGE: COMPLETED
PHOTOGRAPHY: CREATIVE PHOTO ROOM

