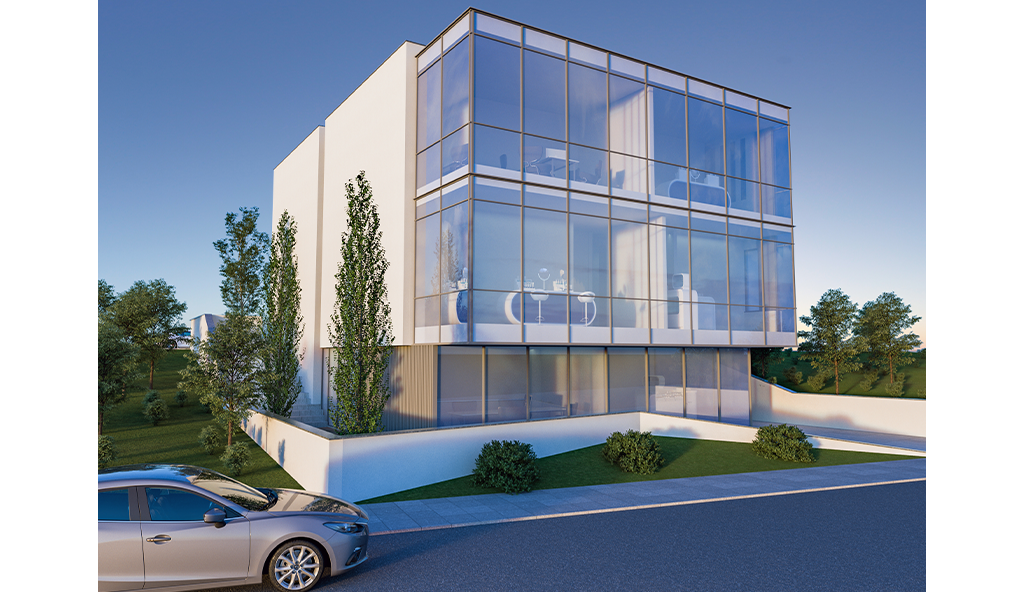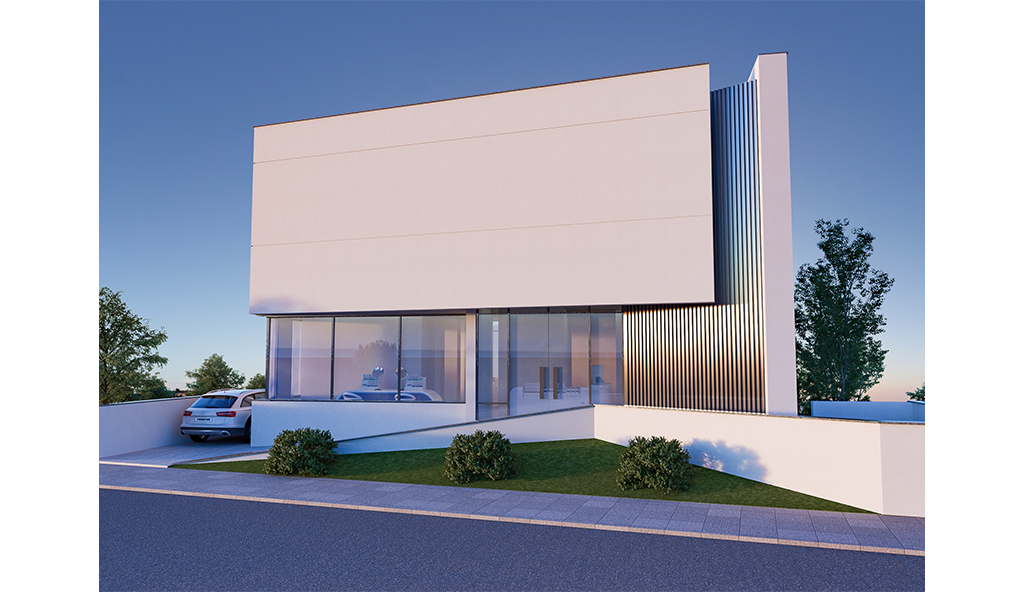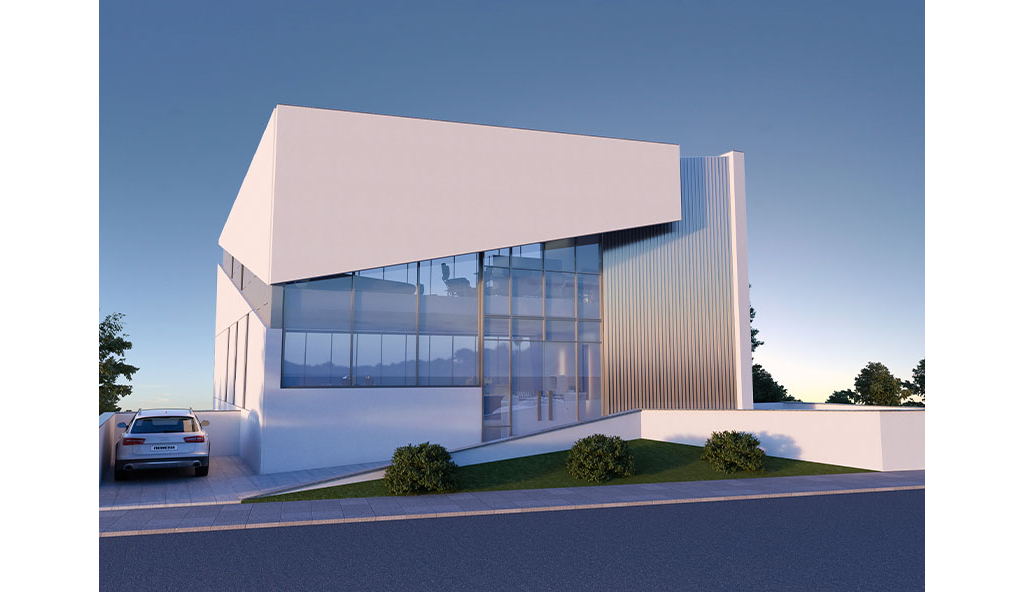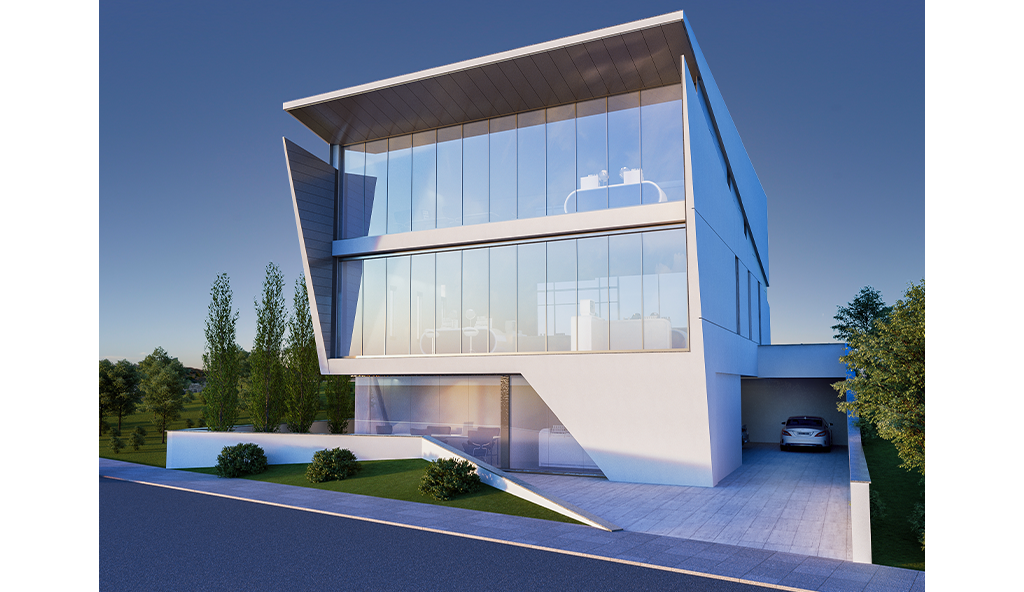Two proposals were made for this project in order for the client to review the design potentials.
The first proposal, was looking at the development of a concrete box taking advantage of the topography and having a lower ground level which was pushed back to give a lighter sense to the building. In the south elevation where the main road is a glazed curtain wall was introduced to reveal the activities taking place in the building providing an active edge to the road. Due to the glazed façade to the south a louvered structure was proposed to prevent overheating.
The second proposal, was to keep the glazed façade having it pushed back from the concrete structure in all three floors. The concrete structure was creating a frame in order to emphasize the continuity in all floors having sharp lines to give a dynamic form. Overhangs of the frame were used to provide more shadow to the south elevation. The roof of the proposed building was distracted in order to give a lighter sense in the overall dynamic form.
TYPE: RESIDENTIAL
LOCATION: PAPHOS
DESIGN: 2019
STAGE: CONCEPT



